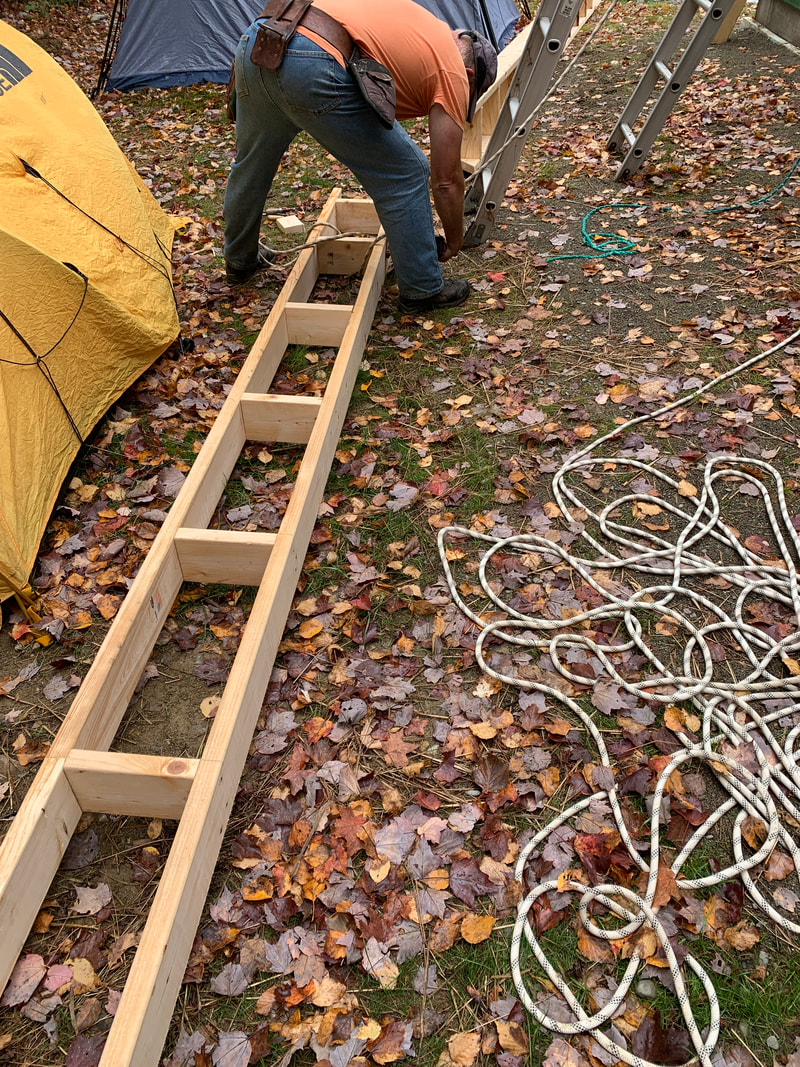 As you can see from the picture above, we're all ready to go. The foundation has been backfilled. The electrical, well and septic lines are set. Time to start building up! As a warning, I am NOT a builder. I had never even used a framing nailer before this project. My Uncle John is the foreman and the brains... he just tells me where to nail. I've learned a tremendous amount throughout the process and am excited to see what else I learn. All I know is that I can see how strong people get who hammer nails for a living. Long days, rewarding work! We decided it was best to put in a turnaround, so one last load of big crushed rock for the driveway was needed! 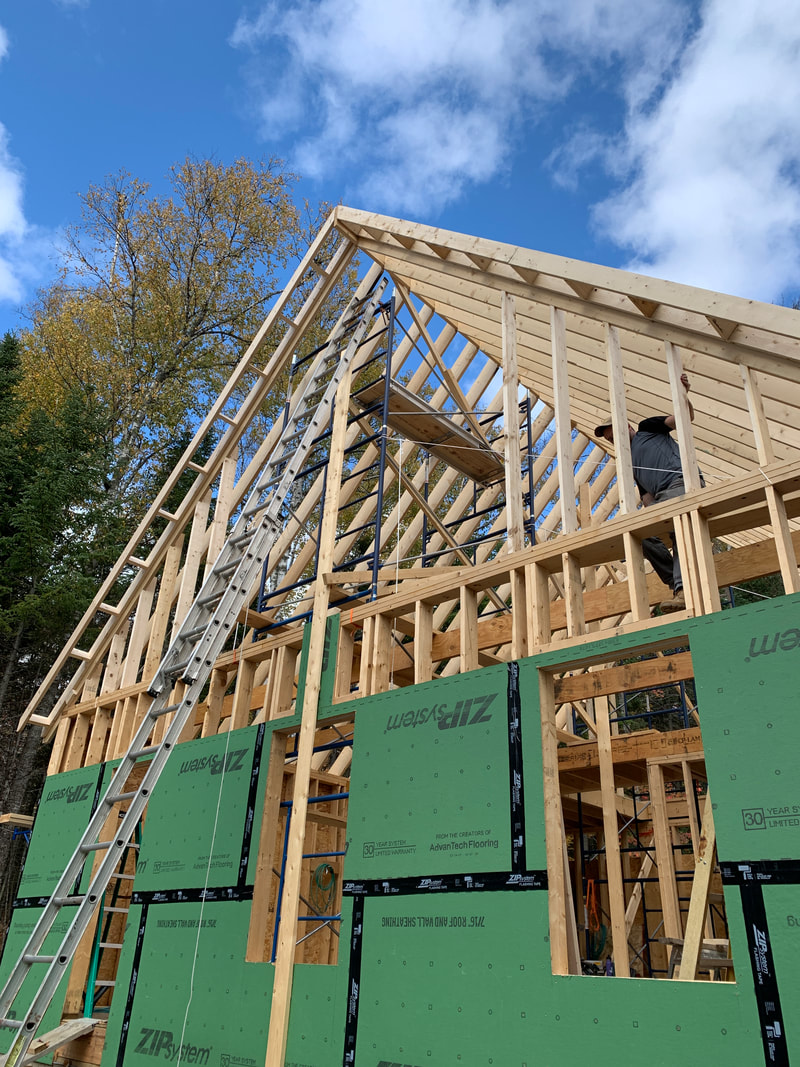 The first step before laying any wood is putting sill seal around the outside. The pressure treated sill plates sit on top of this. We measured out the holes and used a 1/2" bit to bore them out. It was pretty easy going down. Once you put them on, you screw the nut on the bolts. Easy as that. Here's John with the first board laid! Sill plates all laid and it was only 9 am. Unfortunately, there was some mixups at the lumber place so our joists and joist hangers came in, but no LVL floor beam and no rimboards (the next step) so we had to wait until our next trip up! The next step is measuring out the 2x10 rim joists (or rim boards) and toe nailing them into the sill plate. I thought it was a little weird toe nailing a critical piece.. I thought we'd use L brackets or something, but John assured me that we'd be shoring this all up later as the LVL carrying beam and floor joists were laid. Next we laid the two 28' pieces of LVL. As you can see, there are two concrete footings for our posts. I was very surprised to find out that LVL is almost the equivalent to a steel beam in terms of strength and this puppy was dead level without any support posts below it! We decided against using steel lalley columns and went with PT 4x4 posts instead. Later, we used L brackets and concrete screws to really strengthen the posts. The LVL is not in the center of the camp because it marks where the back wall for the loft will be, which isn't dead center in the plans. If you look closely, you can see every joist hanger marking made by John. He was very methodical in marking out every spot and reading the plans carefully. I left this work to him, but I learned a lot in the process. He's constantly teaching me new things and I'm very grateful to learn! He does the measuring and I do the nailing! Below you'll see the joist hangers and a couple of floor joists hung. A good tip for hanging joist hangers is to mark out exactly where you'll want the joist to sit and also mark out the top of where you want the joist hanger to sit. We cut a small piece of a 2x10 joist out and used it as a measuring piece. We clamped the joist hanger to the test piece of wood which made it a lot easier to hang the joist correctly. Trying to squeeze them together and screwing them in seemed impossible without doing this. I wish I had a picture of the clamped piece of wood... man did this go much faster with one guy holding the joist hanger and the other guy on the drill! 8 screws and 4 nails in each joist hanger times 50 joist hangers was a lot of hammering. I don't know if it was safe or not, but I used the nail gun to put in the nails on the left side. I couldn't get the same leverage on the right side, so I had to hand nail those in. Nailing into that LVL is tough stuff! The joists are all hung and the door for the crawl space is framed out. We'll make a ladder using 2x4s for this access which will be in the bedroom. There will be a latch that is flush with the floor that will be under a rug, so you won't even know that it's there! Down goes the advantech sub flooring. We had to use adhesive caulking for the floor then nail them all down. Very cool to see that each piece of subflooring had marks for the joists, making it much easier to know where you're nailing. This part FLEW with 3 guys. You start to get a feel for the place when the floor is laid. Below you'll see me emulating where I like to spend my time :0) John's thoughts about all of the little things, like insulating this space that will be covered up by subflooring makes me appreciate the time that he takes to think things through! Below you'll see the door that I notched out, created and hung. Note to self, I'm a horrible chiseler. I notched out all of the spots for the rungs on a miter saw, but I noticed that flipping the piece around and going all the way to bottom of the notch made it much smoother when I had to chisel out the rest of the notch. Let's just say I'm glad these rung notches are hidden and nobody will ever see them! Time for the walls! John methodically marked out all of the wall studs, windows and doors on the sill plates, which made it much easier for nailing and constructing the walls. Below you'll see that we started with the corner then worked our way across. It was very easy once we got going. John gives me a lot of cutting to do while he's mapping things out. It's a good feeling to not just sit around and watch. I like being busy! While I'm nailing he's on to mapping out the next thing. So I've never raised a wall before. It was in 2 pieces, so it wasn't too heavy, but we temporarily nailed in these pieces on the edge so that when we stood up the walls it wouldn't slide off the edge! The front wall is up! All plumb and braced! Below is a partition that we built for the back wall. If I remember correctly, this is basically a beefier stud that illustrates the ending of a wall that will be added in front of it. For instance, on the left of this will be the shower and to the right will be a closet that goes to the stairs, where another partition sits. It's important that we insulate the inside of the partition before putting on the sheathing! Front and back walls are up! Now on to the sides! 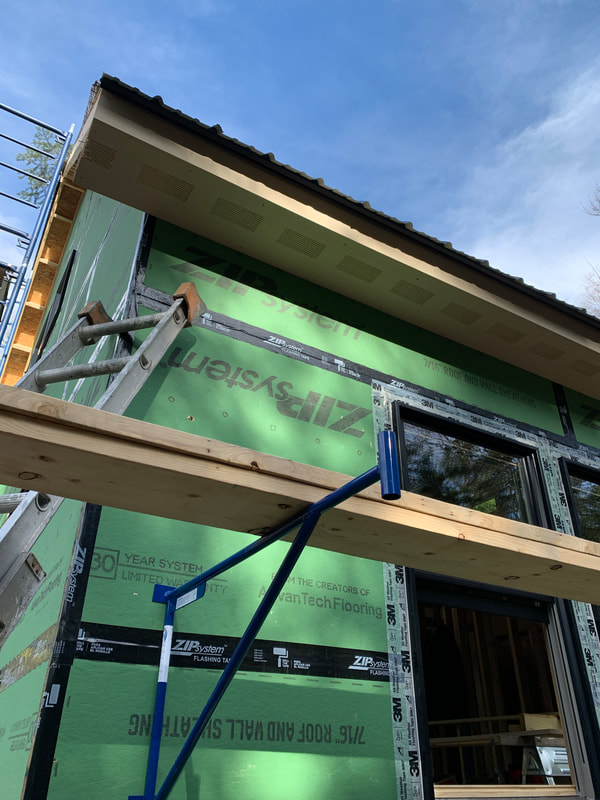 I had to leave after the front and back walls were up, but it was a ton of fun spending 3 days putting on the floor and those two walls. Camping out at night under the stars after drinking whiskey around the campfire was just what the doctor ordered during these crazy times. I'll remember this experience for the rest of my life, and I plan on making many memories in this cabin! John is finishing up the side walls and I'll head back in a couple of days to help him raise them. Then it's on to sheathing!
2 Comments
10/5/2022 02:16:16 am
This article is informative and helpful for anyone who wants to know about woodworking. The attached images make it easy for readers to understand the instructions.
Reply
10/9/2022 07:38:21 pm
Ok green carry technology ever research.
Reply
Leave a Reply. |
AuthorAaron Broaddus is a passionate fly fisherman and a Maine guide. Archives
February 2023
Categories |
Headin' North just always feels right


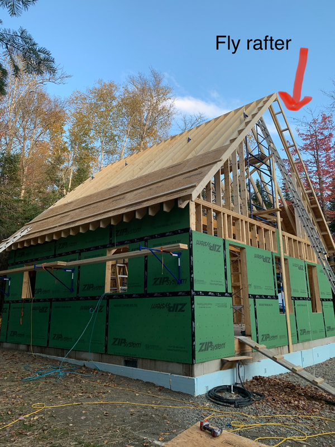
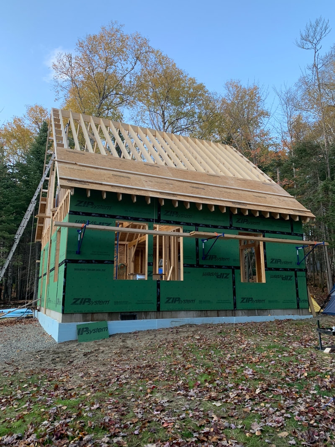
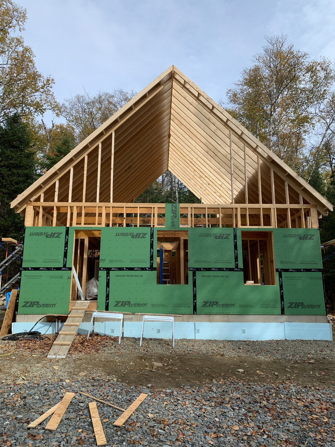
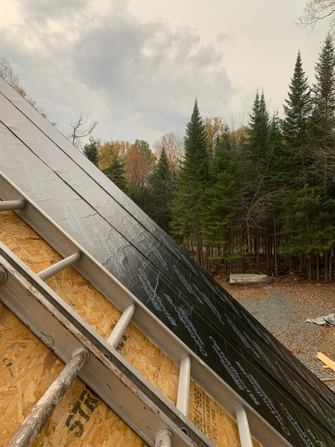
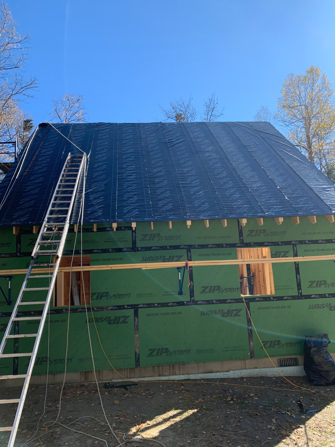
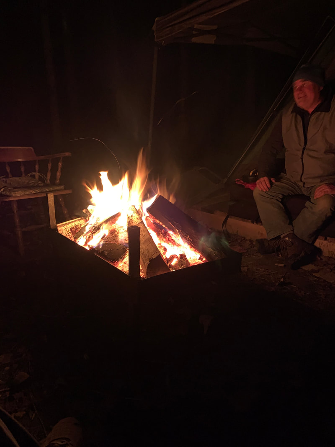
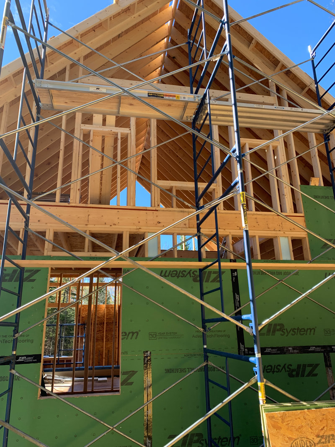
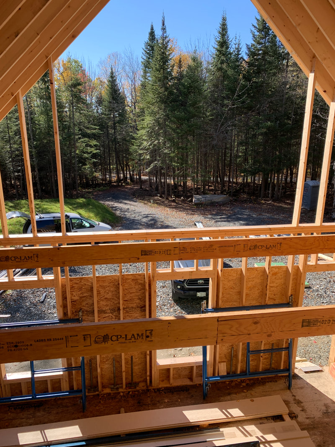
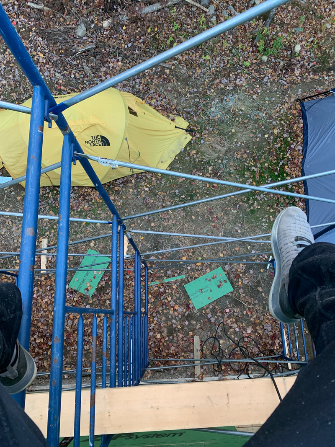
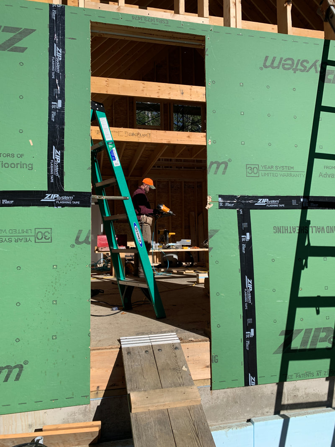
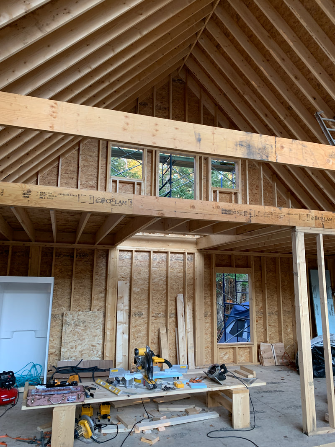
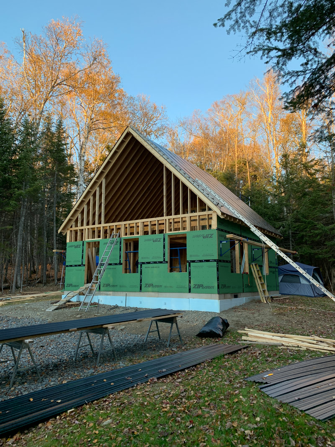
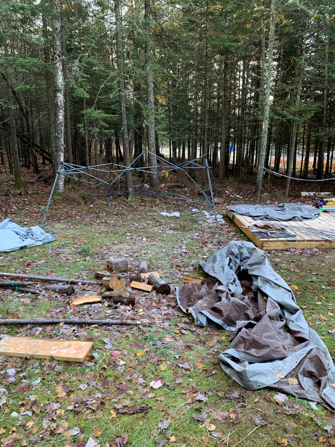
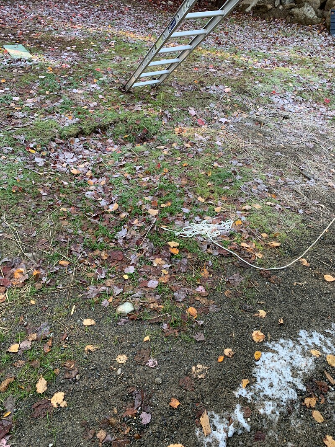
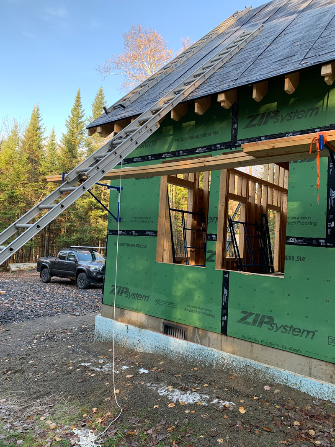
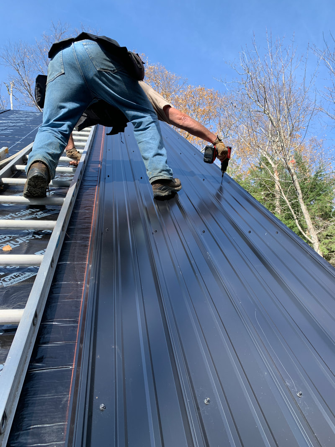
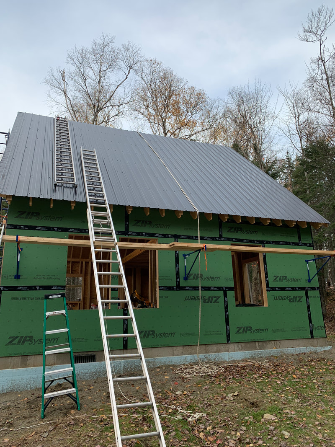
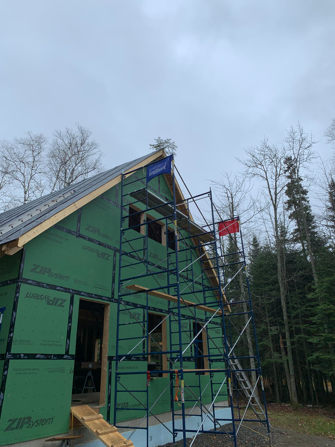
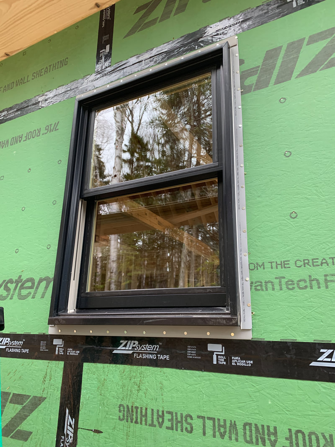
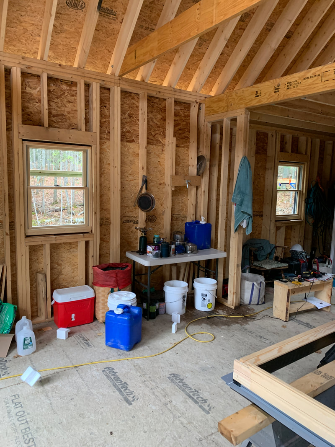
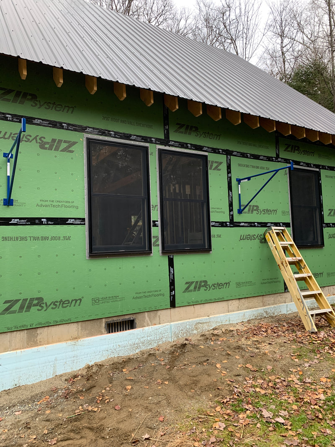
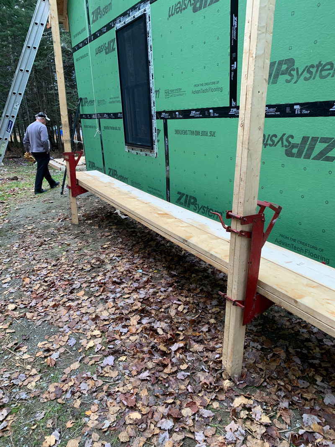
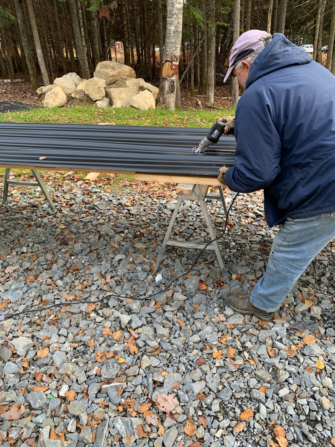
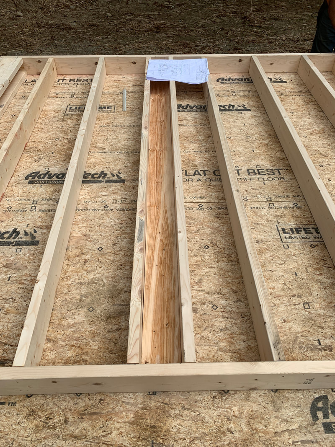
 RSS Feed
RSS Feed