|
What a crazy ride! We started this build with a tiny 16x22 foot plan in early 2020. The final dimensions for the camp were 26x28 and the porch is 8x24. Through supply chain issues and crazy fluctuations in building materials, we navigated our way and we are DONE! Originally, we were going to have an incinerator toilet with basically no plumbing. Well, that all changed when we discovered that we love winter in Rangeley, and want to be up there as much as possible. It's basically a 950 sq. ft house now with a full kitchen, a 3/4 bath with a shower, a downstairs bedroom with full sized bunks, and a loft that has a queen and a twin. The couch pulls out to a full also. We have WiFi and TV, mostly for the kiddos, but we find that TV is rarely turned on at camp. There is too much to be doing elsewhere. We built a sweet catwalk that has a fly tying desk. I've been tying up there watching the wintering deer herd, and hope to have folks tie a fly or two before their day(s) on the water for years to come. We offer housing to our clients for a VERY cheap rate. Check out our lodging page for more info. Here are some photos of the finished product below! We had originally wanted to install a screened in porch, but because we are enjoying winter in Rangeley we decided to insulate and close off the porch. We have an electric baseboard heater, which we turn on when we're there to dry out our wet gear. It's such a special place. I hope I'm able to share it with many folks for years to come!
1 Comment
Julie Chasse
2/19/2023 07:49:34 pm
What a beautiful place! You should be so proud! I hope I’m able to stay some time!
Reply
Leave a Reply. |
AuthorAaron Broaddus is a passionate fly fisherman and a Maine guide. Archives
February 2023
Categories |
Headin' North just always feels right

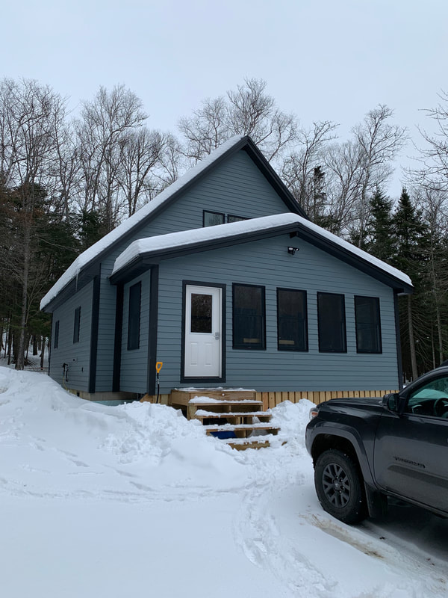
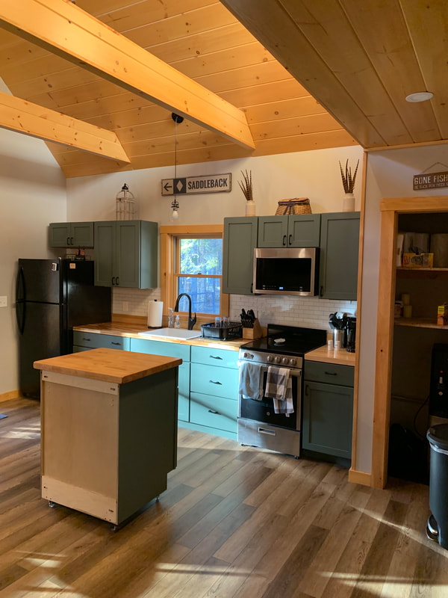
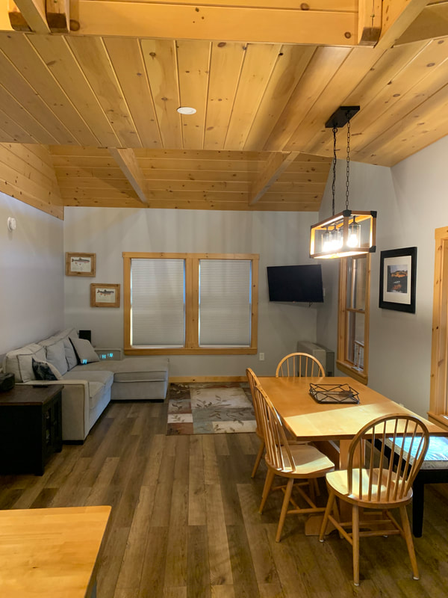
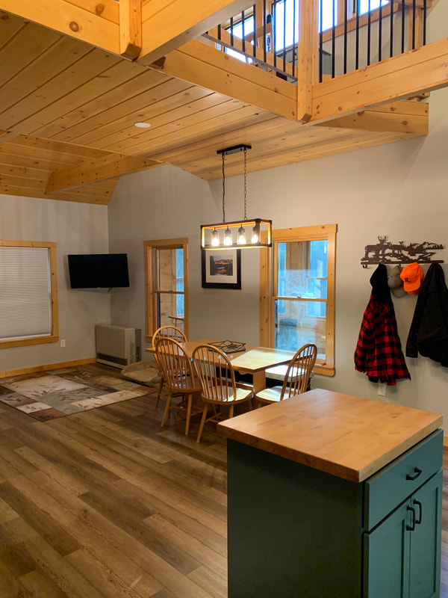
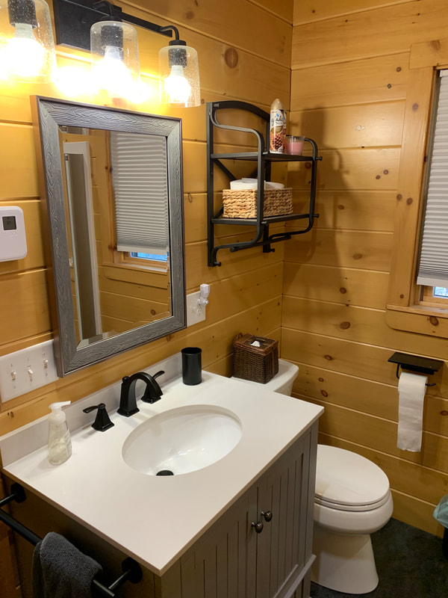
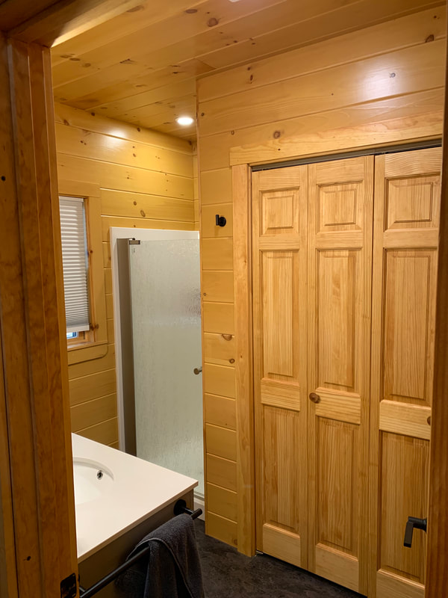
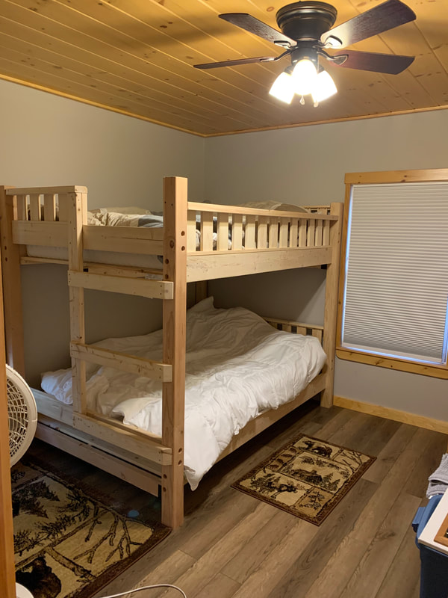
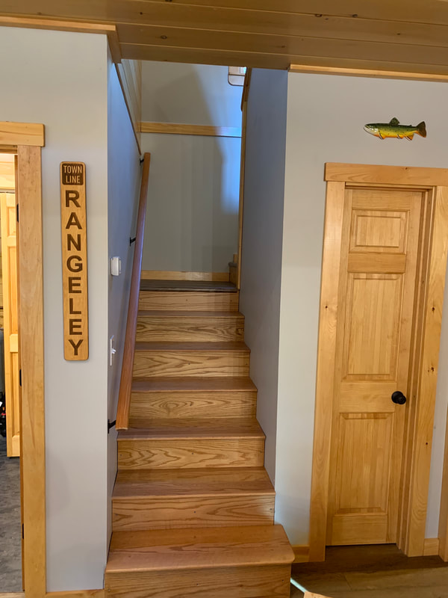
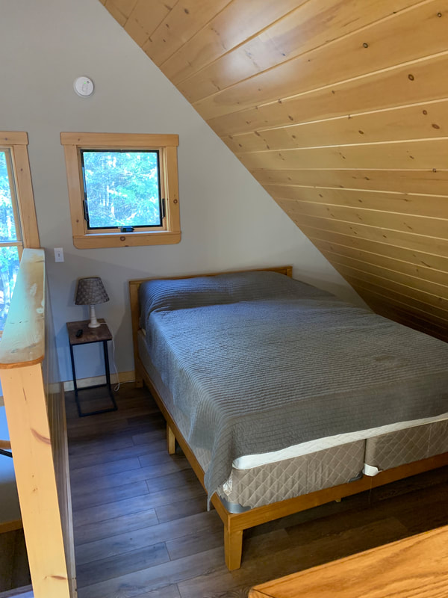
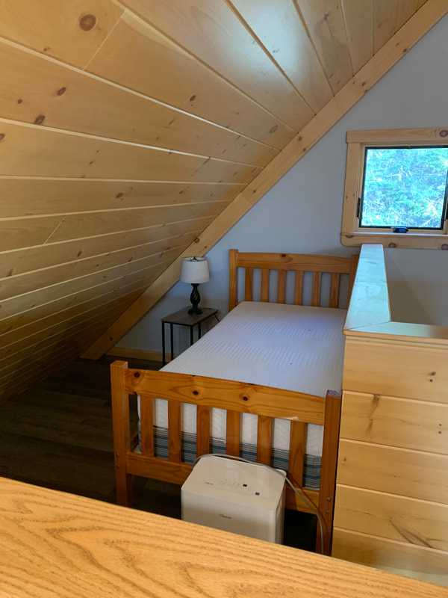
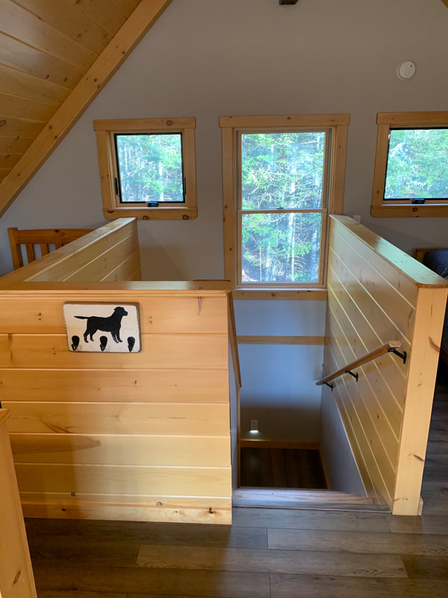
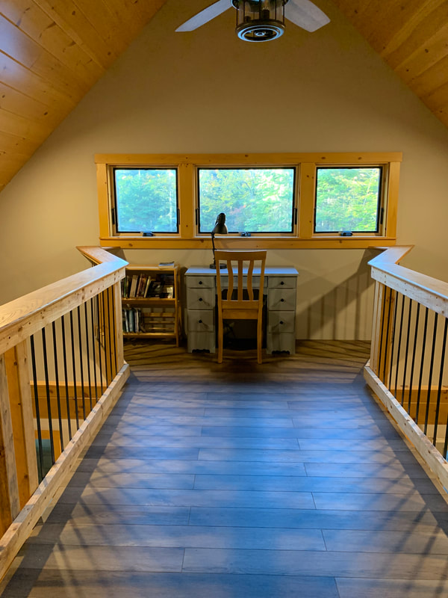
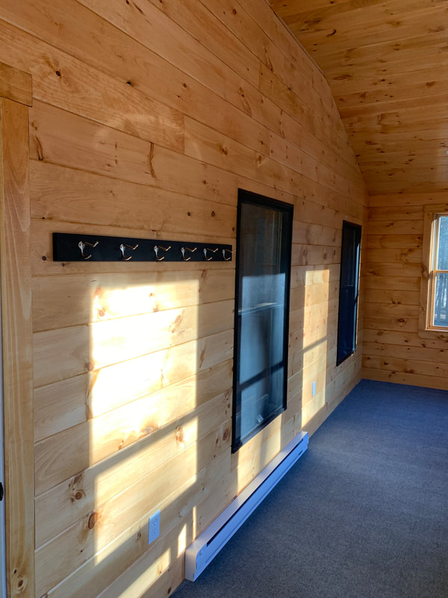
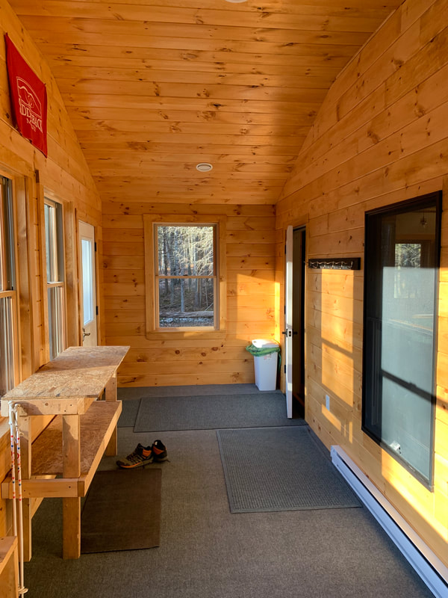
 RSS Feed
RSS Feed